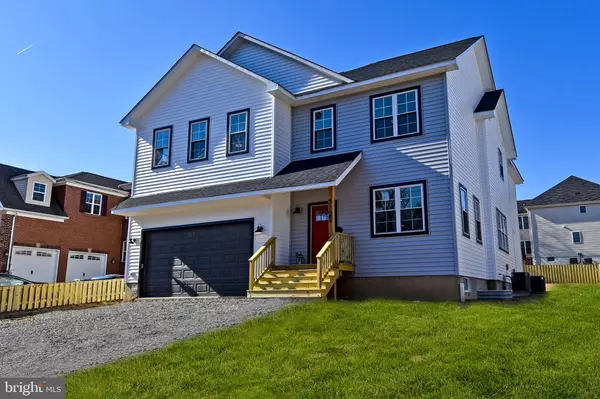For more information regarding the value of a property, please contact us for a free consultation.
5722 MAGNOLIA LN Falls Church, VA 22041
Want to know what your home might be worth? Contact us for a FREE valuation!

Our team is ready to help you sell your home for the highest possible price ASAP
Key Details
Sold Price $1,250,000
Property Type Single Family Home
Sub Type Detached
Listing Status Sold
Purchase Type For Sale
Square Footage 5,640 sqft
Price per Sqft $221
Subdivision None Available
MLS Listing ID VAFX2054300
Sold Date 04/15/22
Style Farmhouse/National Folk
Bedrooms 5
Full Baths 4
Half Baths 1
HOA Y/N N
Abv Grd Liv Area 4,295
Originating Board BRIGHT
Year Built 2022
Annual Tax Amount $5,691
Tax Year 2021
Lot Size 10,533 Sqft
Acres 0.24
Property Description
***OPEN HOUSE***Sunday March 6 1PM-4PM*** STUNNING MUST SEE New Construction Home! New to the market, you will LOVE every detail of this custom built Farmhouse Home located directly across the street from a public park! Three meticulously fully finished levels featuring 9 FT ceilings on every level - has everything you need and is move-in ready! Sunny and bright with oversized windows throughout, the open-concept main level includes hardwood floors, crown molding a beautifully tiled mud room off of the garage. The gorgeous gourmet kitchen features upgraded appliances, quartz countertops and conveniently located adjacent to the spacious family room. Entertaining will be a dream in your formal living room and elegant dining room featuring wainscoting and an abundance of natural light. The upper level includes a Master Bedroom & Ensuite retreat with two (2) walk-in closets; you'll feel like you've walked into a spa with the oversized walk-in shower, soaking tub and private water closet. All the large & roomy bedrooms have private or shared full bathrooms and feature incredible natural light courtesy of the oversized windows! Laundry will be a breeze with the washer and dryer conveniently locate on the upper level! Whether you work from home or workout from home, the fully finished lower level provides plenty of space for both as well as a beautiful 4th full bath . You'll want to make time to see this home as it won't last long!
Location
State VA
County Fairfax
Zoning 130
Direction Southeast
Rooms
Basement Daylight, Partial, Connecting Stairway, Fully Finished, Heated, Interior Access, Poured Concrete
Interior
Interior Features Breakfast Area, Ceiling Fan(s), Chair Railings, Crown Moldings, Family Room Off Kitchen, Floor Plan - Open, Formal/Separate Dining Room, Kitchen - Gourmet, Kitchen - Island, Recessed Lighting, Soaking Tub, Upgraded Countertops, Wainscotting, Walk-in Closet(s), Wood Floors
Hot Water Natural Gas
Heating Central
Cooling Central A/C
Flooring Hardwood, Ceramic Tile, Carpet
Fireplaces Number 1
Fireplaces Type Gas/Propane, Mantel(s), Stone
Equipment Built-In Microwave, Built-In Range, Dishwasher, Disposal, Dryer, Dryer - Electric, Energy Efficient Appliances, ENERGY STAR Clothes Washer, ENERGY STAR Dishwasher, ENERGY STAR Refrigerator, Oven/Range - Gas, Range Hood, Refrigerator, Washer, Water Heater - High-Efficiency, Water Heater - Tankless
Fireplace Y
Window Features ENERGY STAR Qualified
Appliance Built-In Microwave, Built-In Range, Dishwasher, Disposal, Dryer, Dryer - Electric, Energy Efficient Appliances, ENERGY STAR Clothes Washer, ENERGY STAR Dishwasher, ENERGY STAR Refrigerator, Oven/Range - Gas, Range Hood, Refrigerator, Washer, Water Heater - High-Efficiency, Water Heater - Tankless
Heat Source Natural Gas
Laundry Upper Floor
Exterior
Exterior Feature Deck(s), Porch(es)
Parking Features Garage - Front Entry, Garage Door Opener, Inside Access
Garage Spaces 2.0
Fence Fully, Privacy
Utilities Available Cable TV Available, Electric Available, Multiple Phone Lines, Natural Gas Available, Phone Available, Water Available
Water Access N
Roof Type Architectural Shingle,Asphalt
Street Surface Black Top
Accessibility None
Porch Deck(s), Porch(es)
Road Frontage Public
Attached Garage 2
Total Parking Spaces 2
Garage Y
Building
Story 3
Foundation Concrete Perimeter, Slab
Sewer No Septic System
Water Public
Architectural Style Farmhouse/National Folk
Level or Stories 3
Additional Building Above Grade, Below Grade
Structure Type 9'+ Ceilings,Dry Wall,High
New Construction Y
Schools
Elementary Schools Parklawn
Middle Schools Glasgow
High Schools Justice
School District Fairfax County Public Schools
Others
Pets Allowed Y
Senior Community No
Tax ID 0614 19 0005
Ownership Fee Simple
SqFt Source Assessor
Acceptable Financing Cash, Conventional, VA
Horse Property N
Listing Terms Cash, Conventional, VA
Financing Cash,Conventional,VA
Special Listing Condition Standard
Pets Allowed No Pet Restrictions
Read Less

Bought with Hon McBride • Vintage Ridge Realty
GET MORE INFORMATION




